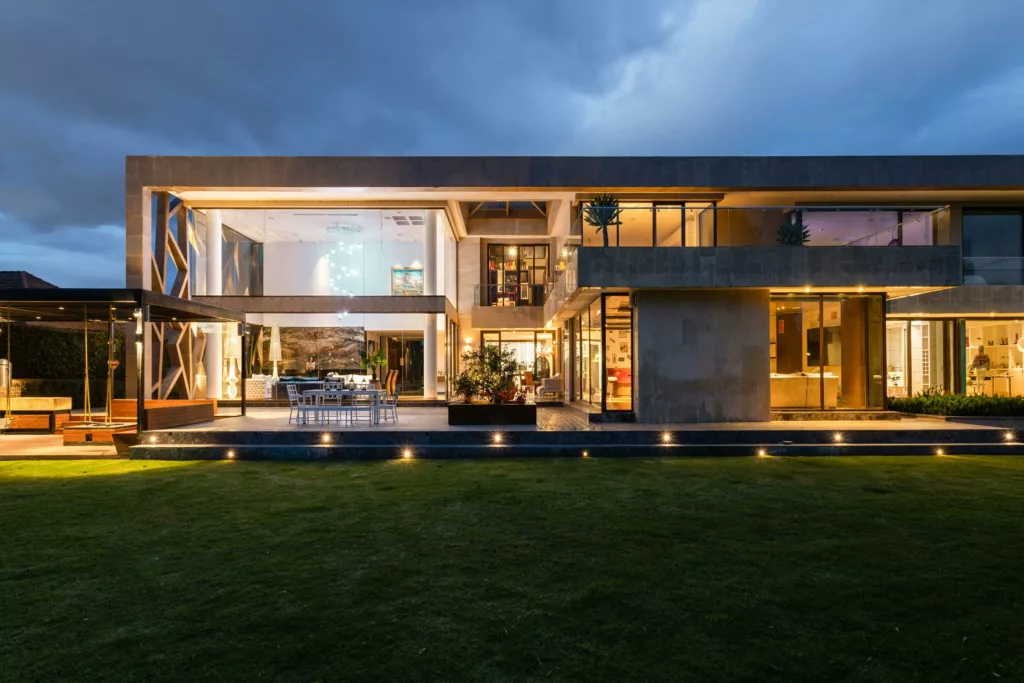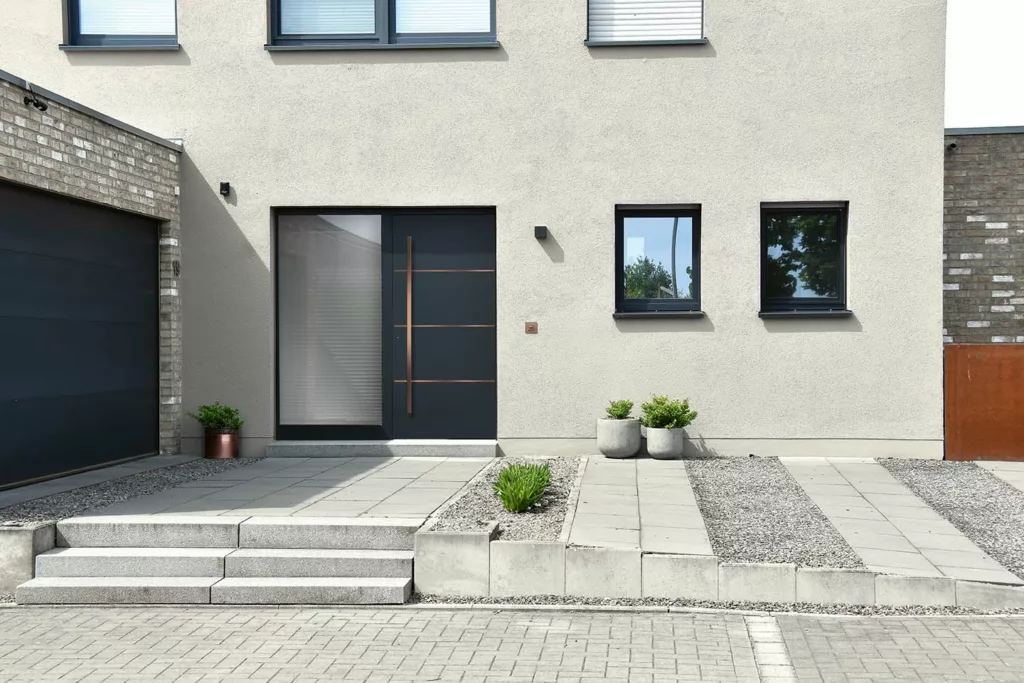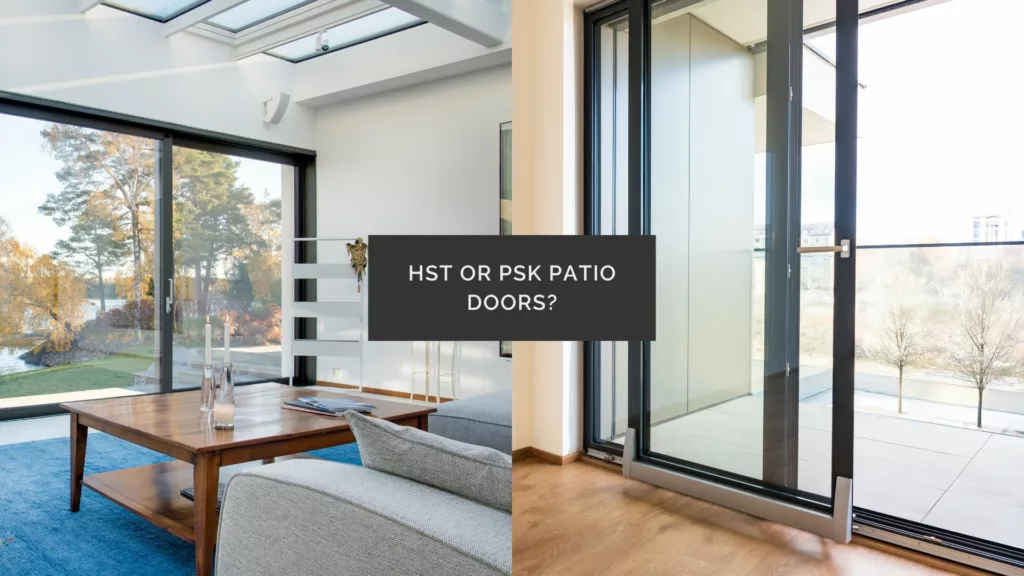Passive House Standard – Technical Window Requirements
A passive house is a building with precisely defined energy parameters, established by the Passive House Institute in Darmstadt, Germany. The standard is based on three fundamental criteria that must be met collectively.
Heating energy demand must not exceed 15 kWh/(m²·a). For perspective, buildings constructed in the 1990s typically consume 120 to 180 kWh/(m²·a). The passive house standard therefore requires over 85% reduction in demand.
Airtightness of the building, measured by blower door test, must not exceed n50 ≤ 0.6 h⁻¹. The test measures air exchange at a pressure differential of 50 Pa. The building must be nearly hermetic, requiring precise execution of all connections, particularly around windows.
Total primary energy demand, including heating, hot water, and electricity, is limited to 60 kWh/(m²·a). In such an airtight and energy-efficient building, windows become a critical component.
U-Value for Passive House Windows – Norms and Standards
Windows in a passive house serve a dual function. They must minimise heat loss in winter while maximising passive solar gains. The Passive House Institute requirement for the cool temperate climate zone defines the heat transfer coefficient for the entire window at Uw ≤ 0.80 W/(m²K).
Local building regulations in many countries currently specify a requirement of Uw ≤ 0.9 W/(m²K). Meeting this legal minimum does not automatically achieve passive house standard. The difference between Uw 0.9 and Uw 0.8 equals 11% better energy efficiency.
Building classification by window Uw value is as follows. Pre-2000 construction features windows with Uw> 1.3 W/(m²K), indicating significant heat loss. Energy-efficient standard corresponds to Uw ≤ 0.9 W/(m²K). Passive house standard requires Uw ≤ 0.8 W/(m²K) with PHI certification. Ultra-passive houses utilise systems with Uw from 0.5 to 0.7 W/(m²K).
Choosing to target Uw ≤ 0.8 rather than merely meeting minimum legal requirements elevates the building to a higher energy class. This means lower operating costs, superior thermal comfort, enhanced acoustic insulation, and compliance with the highest building standards.
U-Value Uw – Technical Window Parameter Analysis
The Uw value (Window) determines heat transfer through the entire window, expressed in W/(m²K). This value indicates how many Watts of thermal energy pass through one square metre of window when the temperature differential equals one Kelvin. Lower Uw values indicate superior thermal insulation.
A window with Uw 0.8 W/(m²K) is 11% more efficient than a window with Uw 0.9 W/(m²K). A window with Uw 0.6 W/(m²K) is 33% more efficient than the legal minimum of 0.9 W/(m²K). A window with Uw 0.58 W/(m²K) achieves a 35% advantage over the 0.9 W/(m²K) standard.
Crucially, the Uw value is not directly measured. It is calculated from three components according to EN ISO 10077-1standard. Understanding these components enables informed project decisions and avoids specification errors.
Uw Value Deconstruction: Uf, Ug, and Ψg Parameters
The Uf value (Frame) determines heat transfer through the window frame, excluding glazing. This is where window system manufacturers compete through advanced insulation technologies.
Profile construction depth ranges from 74 mm in basic systems to over 100 mm in ultra-passive solutions. Greater depth allows for more insulation chambers. PVC profiles in passive house systems feature 6 to 7 air chambers.
Advanced technologies include filling critical chambers with polyurethane foam during production and using multi-chamber thermal breaks in aluminium profiles. Premium systems achieve an Uf value from 0.45 to 0.60 W/(m²K).
The Ug value (Glazing) determines heat transfer through the glass unit. In passive house construction, the standard is triple glazing with two inter-pane spaces. The glazing must contain two low-E coatings plus noble gas filling, typically argon.
Low-E coatings are invisible layers of metal oxides that reflect thermal radiation back inside. Argon has lower thermal conductivity than air, improving the insulation properties of inter-pane spaces. Triple glazing alone does not guarantee passive house parameters. Achieving Ug from 0.5 to 0.7 W/(m²K) is essential.
The Ψg value (Psi-g) determines the linear thermal bridge of the spacer bar. This is the most neglected element in planning, yet has significant impact on final window performance. The spacer bar is the structural element maintaining glass panes at proper distance within the glazing unit.
Warm Edge Spacer – Impact on Thermal Parameters
For decades, aluminium spacer bars were standard. Aluminium, being an excellent heat conductor, creates a thermal bridge with substantial conductivity. Thermal energy escapes through this bridge from inside to outside, degrading entire window performance.
The solution is the warm edge spacer made from composites, plastics, or stainless steel. These materials have significantly lower thermal conductivity than aluminium.
Applying a warm edge spacer improves the final Uw value of the entire window by approximately 8-10%. In long-term building operation, this translates to measurable energy benefits.
The warm edge raises temperature at the glass edge on the interior side. This eliminates the “cold draught” phenomenon felt near windows, even at extremely low outdoor temperatures. Comfortable use of space directly adjacent to large glazing becomes possible.
The most important aspect is elimination of condensation. The cold glass edge caused by an aluminium spacer reaches temperatures below the dew point. This results in water vapour condensation on the interior surface. Constant moisture leads to mould and fungal growth within 2-3 years of operation.
In systems certified as passive (Uw< 0.8 W/(m²K)), the warm edge spacer is standard. It guarantees not only energy parameters but also durability and hygienic condition of the building over decades of use.
Glazing Unit Thickness – Design Possibilities
The designation “triple glazing” is insufficient specification for a passive house window. The final Ug value of the glazing unit and total Uw of the window are decisive, not glass pane quantity alone.
Standard window systems accommodate glazing units up to 48 mm thick. Advanced aluminium systems enable glazing units up to 90 mm and beyond. This difference has significant functional consequences.
Greater glazing thickness permits wider inter-pane spaces, enabling better optimisation of noble gas filling. Achieving a Ug value of 0.4 W/(m²K) becomes possible, an extreme value.
Thicker glazing units allow laminated glass of 6-8 mm thickness without compromising thermal parameters. This enables achieving acoustic insulation Rw up to 50 dB, critical in high external noise locations.
Massive glazing units enable integration of security and burglar-resistant glass classes RC2, RC3, and RC4 without negative impact on Ug value. Physical security thus combines with highest energy parameters.
PVC vs Aluminium Profiles in Passive House Windows – Selection Criteria
Modern window profile production technology enables both PVC and aluminium systems to achieve Uw values ≤ 0.8 W/(m²K) required for passive house construction. Material choice should result from specific project requirements, not technological prejudices.
PVC Systems – Technical Characteristics
PVC features naturally low thermal conductivity. Combined with a system of 6-8 insulation chambers and three gaskets, extremely low Uf values for the frame are achieved.
Advanced systems employ technology of filling critical chambers with polyurethane foam during production. Some solutions utilise acrylic surfaces more resistant to scratching and UV radiation than standard decorative films.
PVC systems are more economical than aluminium solutions with comparable thermal parameters. The difference can be substantial for larger glazing areas.
The primary limitation of PVC is structural rigidity. For glazing widths exceeding 4-5 metres or very large heights, steel reinforcements within the profile may prove insufficient. Dividing the construction into smaller segments becomes necessary.
PVC systems are optimal for standard window dimensions when the goal is achieving a Uw value of 0.7-0.8 at competitive budget. Passive House Institute certificates are available for leading PVC systems, such as GEALAN S9000 with Uw 0.71 W/(m²K).
Aluminium Systems – Technical Characteristics
Modern aluminium profiles consist of two parts (exterior and interior) connected by multi-chamber thermal insulator. The insulator is often additionally filled with polyurethane foam. This construction achieves Uf and Uw values equal to or better than premium PVC systems.
The fundamental advantage of aluminium is structural rigidity. It enables realisation of glazing with sashes weighing 400-500 kg and widths exceeding 6 metres. Such parameters are unattainable for PVC systems.
Aluminium profiles enable construction with minimal visible element width, designated as slim or steel-look systems. Profile sightline width can be under 50 mm. This maximises glazing area relative to frame.
Aluminium profile aesthetics match contemporary architectural trends: minimalism, industrial style, modern barn. These systems are preferred in projects emphasising design and large-format glazing.
Aluminium systems are optimal for glazing with widths > 4 m, panoramic glass walls, projects requiring narrow profiles, and when priority is achieving Uw 0.5-0.7 W/(m²K). PHI certificates are available for systems such as Yawal TM 102HI with Uw 0.58 W/(m²K).
Decision Criteria – System Selection Algorithm
The decision on profile material should be based on three fundamental project criteria.
First criterion: dimensions and structural loads. If the project specifies glazing widths exceeding 4 metres or sashes weighing over 200 kg, aluminium is the only rational choice. PVC cannot provide required rigidity without excessive segmentation.
Second criterion: aesthetic requirements. If the project requires profiles with minimal sightline width (slim, steel-look systems) characteristic of industrial or minimalist style, aluminium is the natural choice. PVC profiles require larger cross-sections to maintain rigidity.
Third criterion: budget optimisation. If the goal is achieving certified passive house parameters at optimal parameter-to-cost ratio, 6-chamber PVC systems with construction depth >80 mm represent a rational choice. Particularly for standard window dimensions.
Passive House Window Installation – Three-Layer RAL System
Purchasing a window with certified parameters Uw 0.6 W/(m²K) does not guarantee achieving these parameters in the finished building. Improper installation can reduce actual energy performance of the window-wall junction to Uw 1.1-1.3 W/(m²K), the level of windows from 25 years ago.
Warm-Edge Installation Definition – RAL Standard
Warm-edge installation, also termed layer installation or RAL installation, is a three-layer sealing system of the window-wall junction. It is based on the fundamental building physics principle: vapour tightness must be higher on the interior side than the exterior side.
Polyurethane installation foam, the basic insulation material used in installation, is an effective insulator exclusively when dry. After becoming damp, it loses approximately 90% of its insulation properties. The three-layer system protects foam from moisture penetration from both sides.
The interior layer (vapour-tight) blocks water vapour migration from the building interior to the insulation layer. Special tapes or liquid membranes with high diffusion resistance are used. Water vapour generated by occupants (cooking, showering, breathing) cannot penetrate the foam.
The middle layer (insulating) is polyurethane installation foam providing thermal and acoustic insulation. This layer’s effectiveness depends entirely on maintaining dry condition throughout the 30-50 year service life.
The exterior layer (vapour-permeable, windproof) must meet seemingly contradictory requirements. It is waterproof, blocking driving rain penetration. Simultaneously, it is vapour-permeable, allowing any moisture in the foam layer to diffuse outward and evaporate.
Installation Impact on Energy Parameters
Building energy institute research indicates windows account for 25-30% of heat loss in buildings. Further analyses show air leaks and thermal bridges at the window-wall junction constitute 30-40% of these losses.
The typical improper installation scenario proceeds as follows. The investor specifies a certified window with Uw 0.7 W/(m²K). The installation team applies the traditional “foam-only” method without the three-layer system.
Installation foam, lacking protective layers, absorbs moisture from both sides. Water vapour migrates from inside the room. Driving rain penetrates from outside. A thermal bridge with high conductivity forms around the window perimeter.
The actual heat transfer coefficient of the entire window-wall junction drops to 1.1-1.3 W/(m²K). The passive house window has been degraded to parameters from a quarter-century ago. A substantial portion of investment value was lost before building occupancy commenced.
Critical conclusion: in passive house construction, product (window) and service (installation) are inseparably linked. They cannot be treated as separate elements ordered from different suppliers. The professional supply chain includes: on-site measurement, production under controlled conditions, authorised installation by trained teams, comprehensive warranty covering the entire installation.
Large Glazing in Passive House Architecture – Energy Optimisation
Certain misconceptions exist in passive house design regarding windows, limiting architectural possibilities. Technical analysis of these issues enables informed project decisions.
Profile Aesthetics in Passive House Systems
PVC profiles in passive house systems require substantial construction depth due to the necessity of multiple insulation chambers. However, this depth is concealed within the wall thickness. Profile sightline width, the visually apparent element, remains similar to standard and does not dominate over glazing area.
Aluminium systems in passive house standard offer significantly broader design possibilities. Profiles in slim or steel-look construction achieve sightline widths under 50 mm. This maximises glass-to-frame ratio, desirable in minimalist and industrial architecture.
Passive house windows are therefore not automatically “thick” or visually “heavy”. Modern technology enables realisation of elegant, slender constructions while maintaining highest energy parameters.
Large-Format Glazing – Technical Requirements
The passive house concept substantially relies on utilising passive solar gains. Large glazing, particularly south-facing, is an intentional element, not a compromise. Solar energy penetrating through windows during heating season significantly reduces active heating demand.
Realising large-format glazing in passive house standard requires meeting specific technical conditions. Constructions with widths of 5-6 metres and beyond require rigidity that exclusively aluminium profiles provide. PVC systems, despite steel reinforcements, have physical limitations in transferring such loads.
Architectural design must account for energy balance throughout the year. Large south glazing is beneficial in winter (solar gains) but may cause summer overheating. Planning sun protection systems is necessary: external roller shutters, facade blinds, or appropriately dimensioned roof overhang.
A roof overhang with suitable projection provides natural shade in summer when the sun is high, whilst permitting rays in winter when the sun is low. This is a passive solution requiring no energy or maintenance.
Solar Factor (g-value)
In passive house window analysis, the Uw value determining heat loss is only one key parameter. Equally important is the g-value (Solar Factor), determining solar energy transmittance.
The g-value indicates what percentage of solar energy striking the window penetrates through the glazing unit to the interior. Higher g-value means greater passive solar gains. In passive houses, simultaneous optimisation of two parameters is pursued.
The target is low Uw value (e.g. 0.6 W/(m²K)) to minimise heat loss and high g-value (50-60%) to maximise solar gains. This optimisation task requires proper glazing unit selection.
Glazing units in passive house windows are fundamentally different from solar control glass used in commercial construction. Solar control glass has low g-value (20-30%) to reduce heat gains and air conditioning loads. In passive houses, the inverse solution is applied.
A large-format south window of 10 m² area with g-value=55% on a sunny winter day delivers several kilowatt-hours of free thermal energy. This enables heating the building for several hours without activating the heating system. Proper design of orientation and glazing areas is a key element of passive house energy strategy.
Key Conclusions – Passive House Window Specification
Selecting windows for a passive house is a complex engineering process determining the building’s energy parameters over decades of operation. It requires consideration of numerous technical and planning factors.
The first key principle concerns target parameters. Pursuing a Uw value ≤ 0.8 W/(m²K) according to Passive House Institute standard, rather than settling for legal minimum, ensures meeting international passive house standard. The 11% parameter difference translates to measurable operational benefits.
The second principle relates to technology selection. Both PVC and aluminium systems can achieve passive house parameters. The applied technology is decisive: profile depth, chamber count, thermal break type, glazing unit quality, spacer bar type. Choice between PVC and aluminium should result from project requirements: glazing dimensions, architectural style, budget.
The third principle, fundamental to success, concerns installation. Professional warm-edge installation in three-layer RAL system constitutes approximately 40% of investment success. Highest-class windows lose most of their parameters when traditionally installed. Product and installation must be treated as one system delivered by a supplier bearing full responsibility for results.
The fourth principle concerns glazing design. Large-format glazing in passive houses is not a limitation but an energy optimisation tool, provided proper design. Considering orientation to cardinal directions, glazing unit g-value, and sun protection systems enables maximising passive solar gains whilst controlling summer overheating.
Windows in passive houses cease being simple openings in the building envelope and become active components of the energy system. Proper specification and execution of window installation directly impacts comfort: temperature stability, absence of cold draughts, external noise reduction, elimination of condensation and mould. This is an investment in building operational parameters for the next five decades




