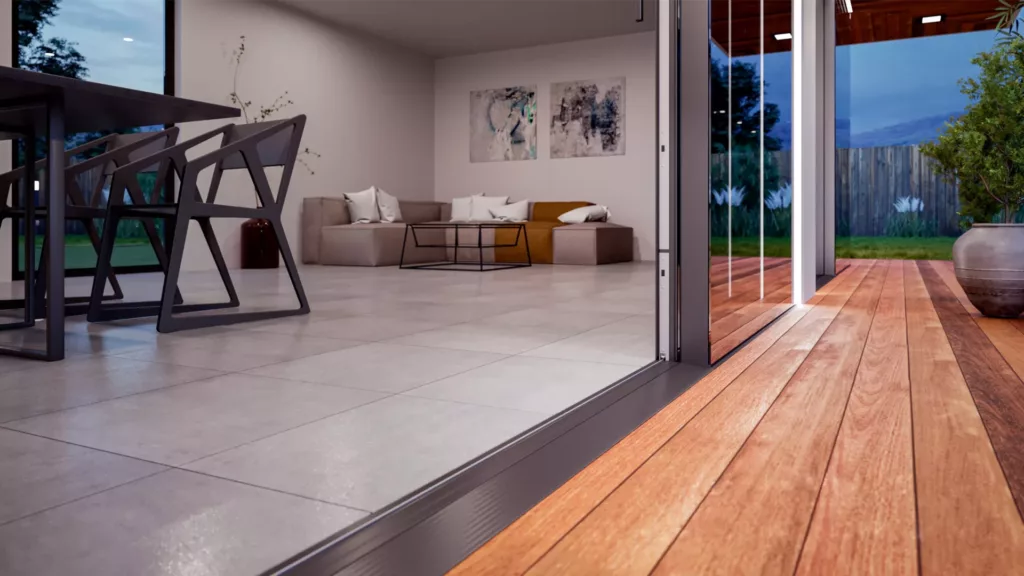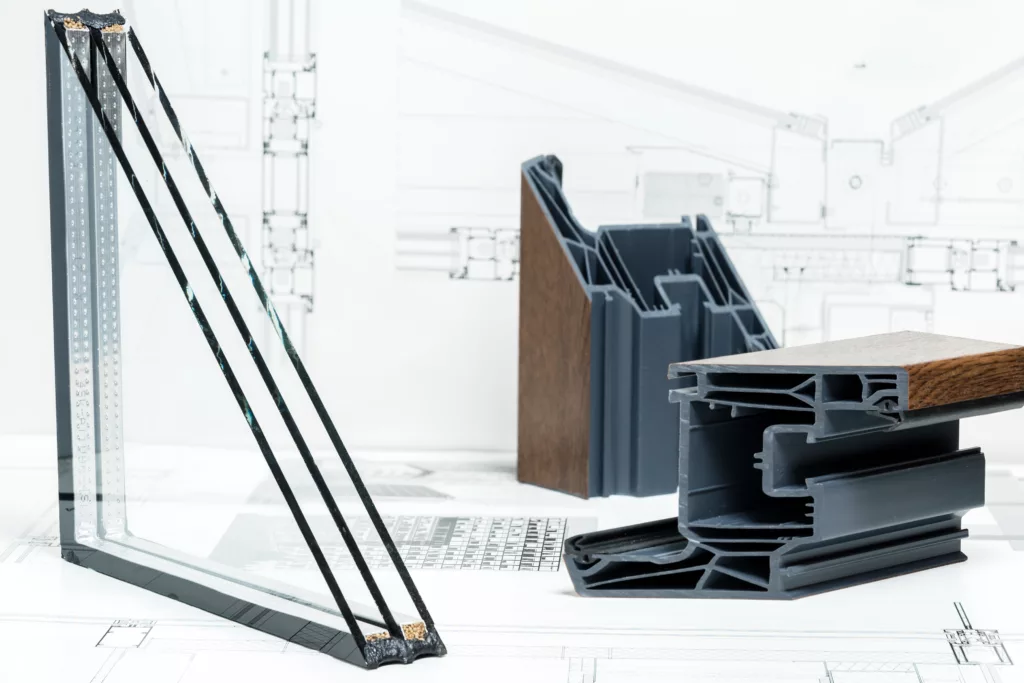1. Wall Opening – Don’t Design “Edge-to-Edge”
You see in the catalogue that the frame is 3 metres wide? That does NOT mean the wall opening should also be 3 metres. This is the most common mistake made by novice designers.
Aluminium expands. In hot summer weather, the profile can elongate by several millimetres. Moreover, on construction sites, things are rarely executed perfectly. Therefore, you must allow for installation clearance of 15-20 mm on each side.
Practical example? If you’re ordering aluminium lift-and-slide doors with a width of 3000 mm, design the wall opening at 3040 mm (3000 + 2×20). Add another 20 mm at the top, and at the bottom, provide a sub-base 45 mm lower than floor level.
But that’s not all. For spans exceeding 3 metres, a standard concrete lintel L19 isn’t sufficient. You need an individually designed steel beam or reinforced concrete lintel with a minimum of 25-30 cm bearing on the wall on each side. Without this, the lintel will sag and cracks will appear in the wall.
2. Threshold Flush with Floor – How to Do It Right
“Threshold-free” doesn’t mean there’s no threshold. The standard threshold in an HST system is 48-50 mm high. How do you make it invisible?
You hide it in the floor. The top edge of the threshold should protrude only about 5 mm above the finished floor – you won’t trip over it, and a pushchair can pass without problems. This requires precise planning of all floor layers from the design stage.
Building regulations permit thresholds up to 20 mm (accessibility standards), but in practice, premium solutions aim to achieve minimal visible height. The less the threshold protrudes, the safer and more comfortable it is.
Benefits? Safety for children and elderly people, free passage with wheelchairs and pushchairs, elegant appearance, and compliance with barrier-free construction standards. This isn’t an aesthetic whim – it’s a thoughtful solution that users appreciate every day.
3. Drainage – One Mistake = Water in Your Living Room
Imagine heavy rain. Water runs down a 6-metre glass panel straight onto the patio. If you’ve designed a flat patio – there’ll soon be a lake at the threshold. And then water inside the house.
Linear drainage at patio doors isn’t an option – it’s a necessity. The patio must have a slope of minimum 1-2% towards the drainage channel. What does this mean in practice? For every metre of patio, the floor drops by 1-2 cm.
Drainage systems can be factory-integrated with the HST door threshold. A drainage channel covered with an aesthetic grate captures water and directs it straight to the rainwater drainage system. But attention – you must coordinate this with the drainage engineer BEFORE the screed is laid.
What happens if you don’t do this? We regularly encounter cases where water floods the interior, destroys wooden flooring, and causes mould growth. Repair? Dismantling the patio, creating proper slopes, re-laying tiles. Cost? Up to 3.500-4.500 Euros.
4. Loads of 400-600 kg – That’s 6 Adults
Threshold-free aluminium patio doors are substantial constructions. The panel in the Yawal DP 180 system can weigh up to 600 kg (automated version), and Aliplast Ultraglide up to 400 kg. That’s like 4-6 adults standing on the running track.
Your floor must withstand this. A standard screed isn’t enough. You need:
- Continuous sub-base along the entire threshold length (not just point loads)
- Substrate with flatness tolerance of maximum 3-5 mm over 2 metres
- Load-bearing blocks fixed approximately 150 mm from each corner
The threshold is mounted on special thermal insulation pads. If you use ordinary polystyrene instead of rigid material (such as Purenit or rigid XPS), it will compress under the weight. The threshold will start to settle, the panel won’t slide properly, and leaks will appear.
Repair requires dismantling the entire construction. At 400 kg, that’s not pleasant. Better to design it properly from the start.
5. Thermal Insulation – Save on Energy Bills
Since 2021, energy efficiency regulations have been tightened globally. For windows and balcony doors, typical maximum U-values range from 0.9-1.4 W/m²K depending on region. The lower the value, the better the insulation.
The Yawal DP 180 system achieves Uw values from 0.7 W/m²K – an excellent result that exceeds most regional requirements. Aliplast Ultraglide in the improved version (UG i+) can also achieve a parameter of 0.9 W/m²K, but requires appropriate configuration with high-quality triple glazing (Ug = 0.5 W/m²K) and warm-edge spacer bars. This should be specified in the project documentation.
Both values mean real savings on heating with large-format glazing.
But the best doors won’t help if the threshold zone creates a thermal bridge. That’s where heat most commonly escapes. You must design:
- Warm thermal insulation blocks under the threshold (thermal conductivity λ approximately 0.25 W/mK)
- PVC extensions (multi-chamber profiles with Uf 0.8-1.4 W/m²K)
- EPDM waterproofing connecting the threshold to the foundation
Without this, you’ll have a cold floor near the doors in winter, condensation, and mould. Even if you have underfloor heating – the heat simply escapes outside.
6. Automation and Smart Home – Plan This NOW
Want to open a 400-kilogram panel with a smartphone app? Great idea. But the electric drive requires 230V power supply.
Here’s the trap: if you don’t provide for cables at the design stage, the installer will have to route them AFTER plastering and finishing. Either chase the walls (cost $1,200+) or install ugly surface-mounted trunking.
The solution is simple – already in the electrical installation design, mark an installation box near the HST door. Cost of additional cables during construction? Around $120. Cost of modifications later? 10 times more.
Similarly with cables for Smart Home systems (BUS wiring) and alarm sensors. The best results come from integrated magnetic contacts hidden in the hardware – completely invisible, but you must route alarm cables to them.
7. Standards and Regulations – What You MUST Comply With
When designing HST doors in house projects, specific regulations apply:
Energy Efficiency Standards: U-value maximum typically 0.9-1.4 W/m²K (varies by climate zone and local building codes). Both systems can meet these requirements with appropriate configuration.
Accessible Design Standards: Threshold maximum 20 mm. If you’re planning completely flush with the floor – you’re safe.
Security Class RC2 (EN 1627): This is standard protection for ground floor. Requires:
- P4A glass (four layers of PVB interlayer between glass panes)
- Hardware with anti-lift devices (mushroom cams)
- Proper installation according to manufacturer’s guidelines
RC2 certification means the door withstands 3 minutes of attack with simple tools (screwdriver, pliers, wedge, hammer). This is enough to deter opportunistic burglars.
The Yawal DP 180 system offers certified solutions in RC2 class. When choosing the Aliplast Ultraglide system, it’s worth consulting the availability of this class directly with the manufacturer.
Wind Load Class C4: Doors withstand wind pressure at 1600 Pa (equivalent to wind speed of approximately 180 km/h). If you’re building in mountains or coastal areas – this is an important parameter.
Yawal DP 180 achieves class from C2 (standard version) to C4 (SLIM version), while Aliplast Ultraglide offers class C4.
8. Most Common Mistakes – Avoid These Pitfalls
After years of observing construction sites, we see the same mistakes repeatedly:
Mistake #1: Opening too small. The designer forgot about 15-20 mm clearances. The frame doesn’t fit in the wall. Solution? Break down the wall or order smaller doors (meaning giving up the dream of panoramic views).
Mistake #2: Flat patio. No 1-2% slope = water floods the living room at the first downpour. Repair cost: dismantling the patio, screed with slopes, new tiles. 4.500 Euro down the drain.
Mistake #3: No electrical cables. The client wants automation at the fit-out stage. Either chase walls or abandon the idea. If they’d planned it in the design – cost 120 Euros. Now? 1,200 Euros + two weeks of modifications.
Each of these mistakes is easy to avoid – just think about it at the design stage, not during construction.
Each of these mistakes is easy to avoid – just think about it at the design stage, not during construction.
Summary – Coordination is Key
How do you design HST doors problem-free? Remember eight things: proper dimensioning of openings (15-20 mm clearance), concealing threshold in floor, drainage with 1-2% slope, reinforced structure for 400-600 kg loads, elimination of thermal bridges at threshold, cables for automation, compliance with energy standards, and avoiding common mistakes.
Most important? Coordination between architect, engineer, services designer, and installer. Most problems arise from lack of communication between trades. Yawal DP 180 Primeview and Aliplast Ultraglide are excellent products, but even the best doors won’t save poorly designed building integration.
Check out our range of Yawal and Aliplast HST aluminum doors. We will help you design everything from scratch – from the dimensions of the opening to the drainage details. One good design will save you months of stress and tens of thousands of Euros.




