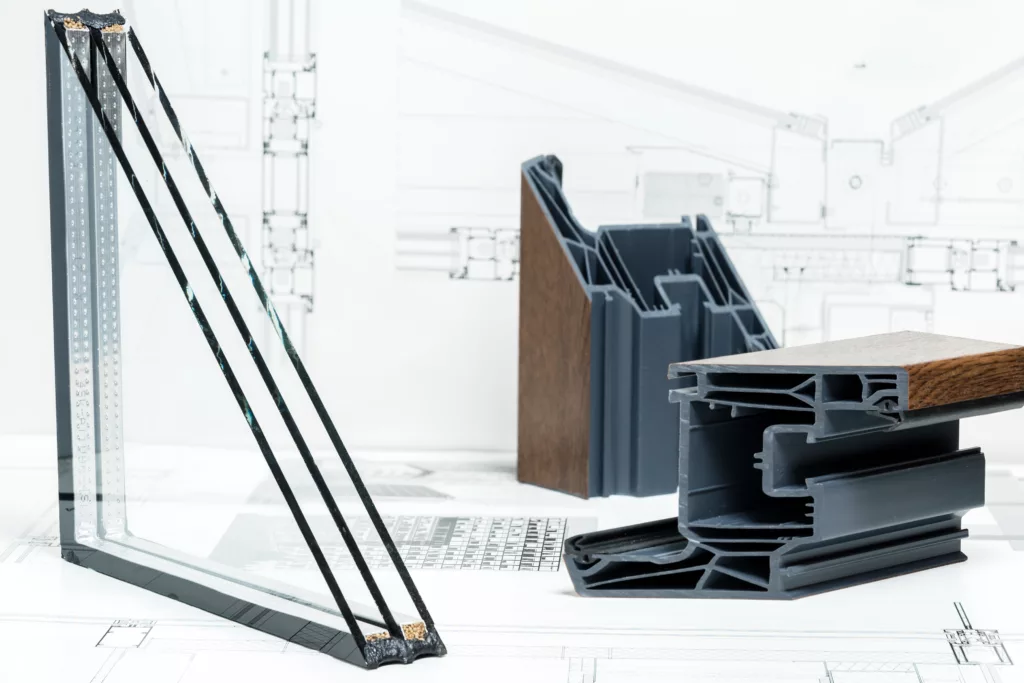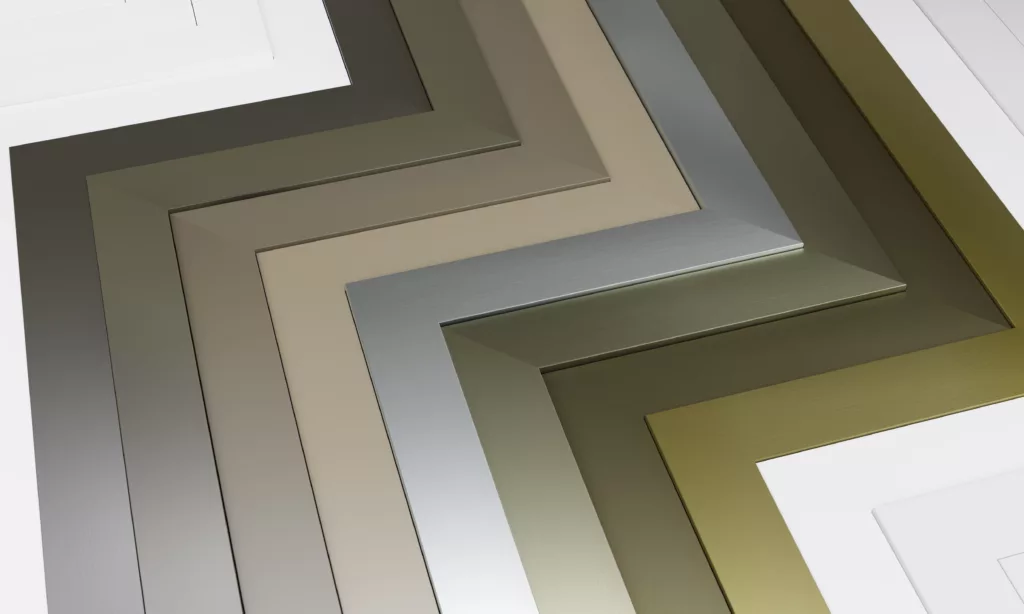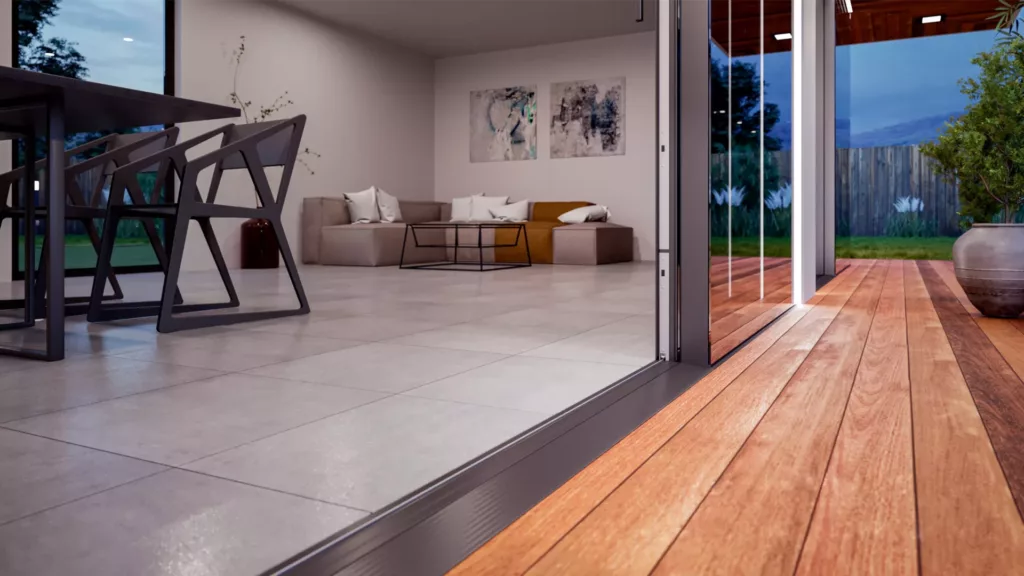Fundamental Terms – Window Components
Windows and Doors Joinery (Fenestration)
The general term for all elements filling wall openings in buildings – windows, exterior and interior doors, garage doors, and roof windows. In practice, when we say “joinery” or “fenestration,” we mean products that combine aesthetic functions with protection against cold, noise, and intrusion.
Frame (Window Frame, Outer Frame)
The fixed part of the window that is permanently anchored in the wall. The frame forms the structural skeleton of the window and bears the loads from the sash. Hinges and locking hardware are mounted to it.
Sash (Casement, Opening Light)
The movable part of the window that opens or tilts. The glazing unit is installed in the sash. A window can have one or more sashes – for example, a double-casement window has two independent opening lights.
Mullion (Transom)
A vertical element dividing the window into smaller sections. Can be fixed (structural) or movable (in sliding systems). The mullion serves a structural function, increasing the rigidity of large windows.
French Casement (Astragal)
A special profile connecting two window sashes without a visible central mullion. Enables complete opening of the window aperture, which is useful when moving furniture. One sash has an attached astragal that joins with the second sash when closed.
Glazing Bar (Muntin)
An element visually dividing the glazing into smaller panes, usually for aesthetic reasons (cottage style, traditional). We distinguish:
- True divided lights – actually divide the glass, creating separate panes in one window
- Inter-pane bars – placed within the sealed unit
- Applied bars – adhered to the outer glass surface
Practical note: True divided lights can reduce window thermal performance by 10-15% as they create additional thermal bridges.
Window Types and Opening Systems
Top-Hung Window (Hopper Window)
The sash tilts from the top, creating a ventilation gap. Ideal for spaces where security is a priority (ground floor, bathrooms) or where there’s no room for full sash opening.
Tilt-and-Turn Window
The most popular type – the sash can open sideways or tilt from the top, depending on handle position. Offers full functionality for daily use.
Fixed Glazing (Fixed Light, Picture Window)
Glazing without any movable elements. Used when maximum light and view are priorities, with ventilation provided through other windows. Popular in modern, heavily glazed homes as compositional elements with operable windows.
Patio Door / French Door
Term for glazed doors leading to patios, balconies, or gardens. Provide full-height passage and are available with thresholds or threshold-free solutions.
Lift-and-Slide Door (HST System)
Lift-and-slide system. The heavy, large sash is first lifted (automatically by handle rotation) and then slid on rollers. Ensures excellent seal in closed position and smooth operation despite high weight. Ideal for panoramic glazing.
Parallel-Slide-Tilt Door (PSK System)
Tilt-and-slide system. The sash can slide parallel to the frame or tilt inward. Takes less space than traditional patio doors and costs less than lift-and-slide systems. Good compromise for medium-sized glazing.
Glazing Units and Glass Types
Insulated Glazing Unit (IGU, Double Glazing)
Construction consisting of two or more glass panes, separated by a spacer bar and hermetically sealed. The space between panes is filled with dry air or noble gas. The glazing unit is responsible for most of the window’s insulation properties.
Double Glazing (Single-Chamber Unit)
Two panes + one gas chamber. Currently an outdated standard – doesn’t meet modern energy requirements (Uw ≤ 0.9 W/m²K). Can only be used in non-residential buildings or very specific cases.
Triple Glazing (Double-Chamber Unit)
Three panes + two chambers. This is the current standard for residential construction internationally. Achieves Uw 0.5-0.7 W/m²K, meeting legal requirements and ensuring real energy savings.
Quadruple Glazing (Triple-Chamber Unit)
Four panes + three chambers. Premium solution for passive house construction and homes with the highest energy standards. Offers the best insulation but is significantly heavier and more expensive.
Toughened Glass (Tempered Glass, Safety Glass)
Glass subjected to special thermal treatment that, when broken, shatters into small, blunt fragments with significantly lower injury risk. Mandatory for patio doors, glazing near stairs, and at floor level.
Laminated Glass (Security Glass, Anti-Burglar)
Consists of two or more glass panes bonded by PVB interlayers. When broken, fragments remain adhered to the film, preventing opening creation. Used in burglar-resistant windows of class RC2 and higher. Class P4A is standard for apartments and single-family homes.
Obscure Glass (Patterned Glass, Privacy Glass)
Glass with textures or patterns that transmit light but ensure privacy. Ideal for bathrooms, stairwells, or entrance doors. Popular patterns: matelux, chinchilla, delta.
Cavity Space (Inter-Pane Space)
The space between glass panes in the glazing unit, filled with gas or air. Optimal width is 16-18 mm – larger doesn’t significantly improve insulation but increases window weight and cost.
Spacer Bar (Edge Seal)
Element made of aluminium, steel, or composite that maintains constant spacing between panes in the glazing unit. Filled with moisture-absorbing desiccant (molecular sieve). Warm edge spacer made from low-conductivity materials (composite, stainless steel) is an absolute minimum in contemporary windows – eliminates thermal bridge at glass edge.
Hardware and Mechanisms
Hinge (Butt Hinge)
Element connecting the sash to the frame, enabling sash rotation. Modern windows have hinges adjustable in three planes, allowing precise sash adjustment after years of use.
Concealed Hinge (Hidden Hinge)
Hinges hidden in the rebate (space between sash and frame). Improve window aesthetics and seal, as the gasket runs continuously around the entire perimeter.
Trickle Vent (Background Ventilator)
Device mounted in the upper part of the window, ensuring controlled fresh air intake without opening the window. Essential in airtight, modern windows for proper gravity ventilation operation.
Humidity-Controlled Vent (Hygrostat)
Advanced vent version that automatically regulates airflow depending on room humidity. Polyamide strip reacts to moisture – the more humid, the more it extends and opens the damper. Ideal for bathrooms and kitchens.
Micro-Ventilation (Night Vent)
Function allowing minimal sash tilt (approximately 2-5 mm) – provides intensive ventilation while maintaining relative security. Activated by gentle handle rotation or special button.
Handle with Removable Interior
The handle consists of two parts: outer fixed (decorative) and inner movable (functional). From outside, the window cannot be opened even after drilling a hole in the profile – this is a basic element of burglar-resistant windows.
Anti-Lift Devices (Mushroom Cams)
Steel mushroom-shaped bolts that, when closing, engage special strike plates on the frame. Prevent prying and forcing of the sash from outside. RC2 windows require minimum 7 such devices distributed around the perimeter.
Multi-Point Locking (Espagnolette System)
Modern system where the locking mechanism runs around the entire sash perimeter, ensuring even compression at multiple points. This is standard in PVC and aluminium windows, guaranteeing seal integrity and longevity.
Technical Parameters – Key to Understanding Quotes
Uw-Value (Whole Window)
The most important parameter when comparing windows. Indicates how much heat escapes through one square metre of window at 1-degree temperature difference. Unit: W/m²K. Lower value means a “warmer” window.
International energy efficiency standards typically require:
- Vertical windows: Uw ≤ 0.9-1.0 W/m²K
- Roof windows: Uw ≤ 1.0-1.2 W/m²K
Warning: Some sellers only quote Ug (glass), which is always better. Always ask for Uw for the specific window with chosen dimensions!
Ug-Value (Glazing Unit)
Insulation of the glazing unit itself, without frame. Modern triple-glazed units achieve Ug 0.5-0.7 W/m²K.
Uf-Value (Frame)
Insulation of the window profile. Depends on material (PVC, timber, aluminium), construction depth, and number of chambers. Class A PVC profiles with 80 mm depth and 6-7 chambers achieve Uf approximately 0.9-1.1 W/m²K.
g-Value (Solar Factor, SHGC)
Indicates what percentage of solar energy (heat) penetrates through the glass into the interior.
High g-value (>60%): Desirable on north and east elevations – maximises free heating in winter
Low g-value (<50%): Recommended for large south and west glazing – protects against overheating in summer
Lt-Value (Light Transmittance)
Indicates what percentage of visible light penetrates through the glass. Standard units achieve Lt 70-80%. Higher values mean brighter interiors and lower energy consumption for lighting.
Rw-Value (Sound Reduction Index)
Determines the window’s ability to attenuate external noise, expressed in decibels (dB). Every 10 dB means halving the perceived noise.
Practical application:
- Rw 30-34 dB: Quiet suburbs (standard)
- Rw 35-40 dB: Roads with moderate traffic
- Rw >40 dB: Motorways, railways, airports
Profile Class (A, B, C)
Determines wall thickness of visible PVC profile walls:
- Class A: ≥2.8 mm – highest quality, greatest durability
- Class B: ≥2.5 mm – standard
- Class C: <2.5 mm – weakest class
Always choose Class A profile – price difference is minimal, durability significantly higher.
Profile Construction Depth
Profile width measured from outer to inner edge of the window. Contemporary standards:
- 70 mm: Minimum for new construction
- 80-82 mm: Current standard, ensures good Uw-value
- 90 mm and more: Premium solutions for passive house construction
RC Class (Resistance Class) – Burglar Resistance
European standard classifying windows regarding burglar resistance:
RC1: Basic protection, mainly attacker’s physical force. Upper floors
RC2: Standard for single-family homes. Protection against burglary with simple tools (screwdriver, pliers). Resistance time ~3 minutes. Often required by insurers
RC3: Enhanced protection. Resistance to crowbar and hammer. Time ~5 minutes. Recommended for isolated houses, villas
Installation and Finishing
Multi-Layer Installation (Warm Installation, RAL-Approved)
Absolutely crucial for maintaining window parameters. Consists of sealing the installation joint with three layers:
- Inner layer (vapour barrier tape) – protects against moisture from inside
- Middle layer (PU foam) – thermal insulation
- Outer layer (vapour-permeable tape) – protects against rain, allows moisture evaporation
Without warm installation, even the best window (Uw 0.7) can have an enormous thermal bridge around the frame!
Installation in Insulation Layer (ETICS Installation)
Most modern technique – the window is positioned beyond the wall face and installed in the insulation layer on special brackets. Completely eliminates thermal bridge. Standard in passive house construction.
Interior Window Sill (Window Board)
Finishing panel under the window from the room side. Can be PVC, engineered stone, timber, natural stone. Installed with condensation drainage – special grooves draining any moisture.
Exterior Window Sill (Drip Trim)
Sheet metal or stone panel under the window from the facade side, protecting the wall from running rainwater. Should be installed with appropriate slope (approx. 5°) and well sealed.
Reveal Finishing
Finishing of reveals around the window after installation – plaster, tiles, timber. Should be executed carefully, without gaps where moisture could accumulate.
Phenomena and Technologies
Thermal Bridge (Cold Bridge)
Location with significantly worse insulation than surroundings – a “hole” in building insulation through which heat intensively escapes. At windows, most commonly caused by:
- Aluminium spacer bar (solution: warm edge spacer)
- Improper installation (solution: RAL-approved installation)
- Profiles that are too thin
Dew Point and Condensation
The dew point is the temperature at which water vapour in air condenses into water. In winter, when warm air from inside touches a cold surface (e.g., glass edge at thermal bridge), moisture condenses into droplets. Long-term condensation leads to mould.
Solution: Warm edge spacer + warm installation + good ventilation
Low-E Coating (Low Emissivity)
Invisible, microscopically thin layer of precious metals (silver, titanium) applied to glass. Reflects thermal radiation back into the interior, drastically improving insulation without reducing light transmittance. All modern energy-efficient windows have Low-E coatings.
Noble Gases (Argon, Krypton)
Filling of chambers in glazing units with gases heavier than air, which move more slowly and conduct less heat.
Argon: Most popular – improves insulation by ~30% vs. air. Excellent cost-to-effect ratio
Krypton: More expensive, better by another 10-15% vs. argon. Used mainly in renovation windows (thin units) and passive house construction
What You Should Know Before Visiting the Showroom
5 Questions You Must Ask the Salesperson:
- “What is the Uw-value of the complete window in my dimensions?” Don’t be deceived by Ug value of glass alone – you need the Uw-value of the complete product.
- “Is the warm edge spacer included in the price?” If not – that’s a serious disadvantage. It’s worth paying 5-10% extra for this technology.
- “Is the installation RAL-approved or traditional?” Traditional (foam only) is irresponsible. Multi-layer installation is the minimum.
- “How many anti-lift devices does the RC2 window have?” Minimum 7 mushroom cams. Less = marketing without substance.
- “What warranty is provided for profiles, glazing units, and installation?” Profiles: min. 5-10 years. Glazing units: 5 years. Installation: 2-5 years.
Most Common Purchasing Mistakes:
❌ Comparing only price per m² – the cheapest offer is often a window without warm edge spacer, Class B, without RC2
❌ Choosing based only on Ug – the frame has enormous impact on final Uw-value
❌ Neglecting installation – “my friend will do it cheaper” often ends with thermal bridge
❌ Forgoing RC2 on ground floor – saving $150-250/window, risking property loss worth tens of thousands




